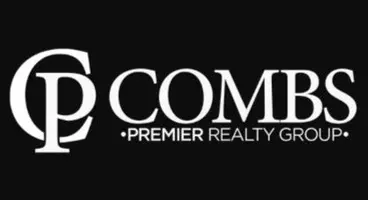$461,000
$494,658
6.8%For more information regarding the value of a property, please contact us for a free consultation.
5754 CATTLE RANCH DR St Cloud, FL 34771
3 Beds
2 Baths
2,066 SqFt
Key Details
Sold Price $461,000
Property Type Single Family Home
Sub Type Single Family Residence
Listing Status Sold
Purchase Type For Sale
Square Footage 2,066 sqft
Price per Sqft $223
Subdivision Sunbrooke
MLS Listing ID O6290108
Sold Date 05/28/25
Bedrooms 3
Full Baths 2
Construction Status Under Construction
HOA Fees $75/mo
HOA Y/N Yes
Annual Recurring Fee 900.0
Year Built 2025
Annual Tax Amount $511
Lot Size 6,098 Sqft
Acres 0.14
Property Sub-Type Single Family Residence
Source Stellar MLS
Property Description
Under Construction. Receive up to $100,000 in flex cash! Welcome to Sunbrooke, a beautifully designed community by Ashton Woods, nestled in the heart of St. Cloud near the tranquil waters of East Lake Tohopekaliga. This private enclave of just 85 homesites, surrounded by lush conservation areas, offers a serene and peaceful setting with easy access to Orlando's work centers, dining, and entertainment. At home, stroll past the community ponds to the amenity center, where you can enjoy the resort-style pool, playground, and walking trails. Sunbrooke offers water view homesites and an inviting atmosphere perfect for creating lasting memories.
Introducing the Douglas floor plan—an elegant 3-bedroom, 2-bath home designed for style and comfort. Featuring 8' interior and exterior doors and patio French doors that enhance the home's flow, this layout includes a versatile den perfect for a home office. Enjoy vinyl plank flooring throughout, along with a kitchen that boasts 42" cabinets, quartz countertops, and a stylish backsplash. The Douglas offers a perfect blend of modern design and thoughtful finishes.
Location
State FL
County Osceola
Community Sunbrooke
Area 34771 - St Cloud (Magnolia Square)
Zoning RES
Interior
Interior Features Kitchen/Family Room Combo, Living Room/Dining Room Combo, Open Floorplan, Primary Bedroom Main Floor, Split Bedroom, Walk-In Closet(s)
Heating Central, Electric
Cooling Central Air
Flooring Carpet, Vinyl
Fireplace false
Appliance Dishwasher, Disposal, Electric Water Heater, Microwave, Range
Laundry Electric Dryer Hookup, Laundry Room, Washer Hookup
Exterior
Exterior Feature French Doors, Sidewalk
Garage Spaces 2.0
Community Features Clubhouse, Community Mailbox, Playground, Pool, Sidewalks
Utilities Available Electricity Connected, Public
Amenities Available Clubhouse, Playground, Pool
Roof Type Shingle
Attached Garage true
Garage true
Private Pool No
Building
Entry Level One
Foundation Slab
Lot Size Range 0 to less than 1/4
Builder Name Ashton Woods
Sewer Public Sewer
Water Public
Structure Type Block,Stucco
New Construction true
Construction Status Under Construction
Schools
Elementary Schools Narcoossee Elementary
Middle Schools Narcoossee Middle
High Schools Harmony High
Others
Pets Allowed Cats OK, Dogs OK
Senior Community No
Ownership Fee Simple
Monthly Total Fees $75
Acceptable Financing Cash, Conventional, FHA, VA Loan
Membership Fee Required Required
Listing Terms Cash, Conventional, FHA, VA Loan
Special Listing Condition None
Read Less
Want to know what your home might be worth? Contact us for a FREE valuation!

Our team is ready to help you sell your home for the highest possible price ASAP

© 2025 My Florida Regional MLS DBA Stellar MLS. All Rights Reserved.
Bought with BAY STREET GROUP FLORIDA LLC

