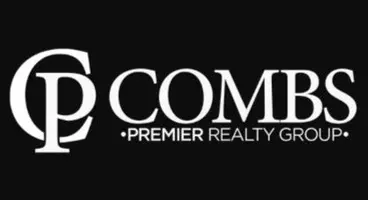$127,000
$131,000
3.1%For more information regarding the value of a property, please contact us for a free consultation.
11 FOREST DR Davenport, FL 33837
3 Beds
2 Baths
1,200 SqFt
Key Details
Sold Price $127,000
Property Type Manufactured Home
Sub Type Manufactured Home
Listing Status Sold
Purchase Type For Sale
Square Footage 1,200 sqft
Price per Sqft $105
Subdivision Crescent Ests Sub #1 Unit A
MLS Listing ID L4916807
Sold Date 12/18/20
Bedrooms 3
Full Baths 2
HOA Fees $29/ann
HOA Y/N Yes
Annual Recurring Fee 350.0
Year Built 1981
Annual Tax Amount $418
Lot Size 4,791 Sqft
Acres 0.11
Lot Dimensions 47x100
Property Sub-Type Manufactured Home
Property Description
Back on the market! Buyer' failure to deliver is your good fortune! This 3 bedroom 2 bath home with an office / Florida room, shows well. Kitchen has been recently remodeled about a year ago, as well as fresh paint, and new flooring in the bedrooms. Kitchen also has additional cabinet space that acts as a 2nd pantry, and a built in the dining area hutch, that is used as a display and for more storage. Floors have vinyl plank with water barrier bottom Very spacious with plenty of storage. House has a screened in porch, utility room, lawn maintenance shed, and a huge 10 x 20 barn / shed built by Robin Builders, with electric, and added loft. A small port can cover your motorcycle or jet ski and can also serve as additional storage. Over sized driveway. Owner is listing agent. Community pool, clubhouse, playground, pool table, kitchen, barbecue grills, shuffleboard, and more. Electric runs between $100 to $130 a month with AC going all the time in the summer. Water bill runs about $65 to $70 per month. Minimum escrow $2,000. See attached seller's real property disclosure. Seller will not make any inspection repairs. Inspection report available. Buyer's lender must be local. Tiedowns recently updated. New roof with an offer of $136,000.
Location
State FL
County Polk
Community Crescent Ests Sub #1 Unit A
Area 33837 - Davenport
Zoning PUD
Rooms
Other Rooms Formal Dining Room Separate, Inside Utility
Interior
Interior Features Ceiling Fans(s), Eat-in Kitchen, Walk-In Closet(s)
Heating Central, Electric
Cooling Central Air
Flooring Carpet, Ceramic Tile, Vinyl
Fireplace false
Appliance Dishwasher, Dryer, Electric Water Heater, Range, Range Hood, Refrigerator, Washer
Laundry Laundry Room
Exterior
Exterior Feature Irrigation System, Rain Gutters
Community Features Playground, Pool, Wheelchair Access
Utilities Available Cable Connected, Electricity Connected, Public
Amenities Available Clubhouse, Playground, Pool, Shuffleboard Court
Roof Type Metal
Garage false
Private Pool No
Building
Lot Description In County, Paved
Entry Level One
Foundation Crawlspace
Lot Size Range 0 to less than 1/4
Sewer Public Sewer
Water Public
Structure Type Metal Frame
New Construction false
Schools
Elementary Schools Citrus Ridge
Middle Schools Citrus Ridge
High Schools Ridge Community Senior High
Others
Pets Allowed Yes
HOA Fee Include Pool,Pool
Senior Community No
Ownership Fee Simple
Monthly Total Fees $29
Acceptable Financing Cash, Conventional, FHA, VA Loan
Membership Fee Required Required
Listing Terms Cash, Conventional, FHA, VA Loan
Special Listing Condition None
Read Less
Want to know what your home might be worth? Contact us for a FREE valuation!

Our team is ready to help you sell your home for the highest possible price ASAP

© 2025 My Florida Regional MLS DBA Stellar MLS. All Rights Reserved.
Bought with LA ROSA REALTY LAKELAND LLC





