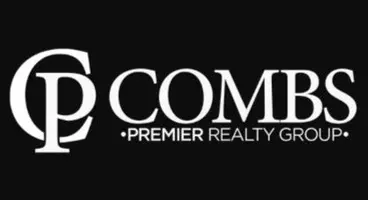1331 WILDBERRY LN Deltona, FL 32725
3 Beds
2 Baths
1,906 SqFt
OPEN HOUSE
Sat Jul 19, 12:00pm - 3:00pm
UPDATED:
Key Details
Property Type Single Family Home
Sub Type Single Family Residence
Listing Status Active
Purchase Type For Sale
Square Footage 1,906 sqft
Price per Sqft $175
Subdivision Autumn Woods Unit 02
MLS Listing ID O6326936
Bedrooms 3
Full Baths 2
Construction Status Completed
HOA Fees $73/qua
HOA Y/N Yes
Annual Recurring Fee 292.0
Year Built 2001
Annual Tax Amount $5,114
Lot Size 7,840 Sqft
Acres 0.18
Lot Dimensions 78x100
Property Sub-Type Single Family Residence
Source Stellar MLS
Property Description
Step inside to discover a split floor plan offering comfort and privacy. The generously sized primary suite is tucked away on its own side of the home and features two walk-in closets, an en-suite bath with dual vanities, a garden-style soaking tub, a separate walk-in shower, and direct access to the screened-in back porch through sliding glass doors.
At the center of the home is the kitchen — the true heart of the layout — perfectly positioned to overlook the backyard-facing living room, screened patio, and tranquil garden views. The kitchen island connects seamlessly to the open-concept living space, making it easy to entertain or simply stay connected during mealtime.
The home features multiple living areas, including a welcoming front-facing living room, a dedicated dining space, and a second spacious living room at the rear of the home with views of the private backyard and access to the screened-in porch. Each bedroom includes its own walk-in closet, and the secondary bedrooms share a full bathroom with a tub/shower combo and convenient access to the backyard.
Enjoy year-round outdoor living from the screened and covered back porch — a peaceful spot to relax under the canopy of mature oaks and watch the birds play. Additional highlights include an interior laundry room and a two-car garage.
Autumn Woods is perfectly positioned between the beach and the city — just 5 minutes from Publix, 40 minutes to New Smyrna Beach, and under 40 minutes to the heart of Orlando. Don't miss your opportunity to own this charming home in one of Deltona's most established communities. Call today to schedule your private showing!
Location
State FL
County Volusia
Community Autumn Woods Unit 02
Area 32725 - Deltona / Enterprise
Zoning R-4E
Rooms
Other Rooms Family Room, Florida Room, Great Room, Inside Utility
Interior
Interior Features Built-in Features, Ceiling Fans(s), Eat-in Kitchen, High Ceilings, Kitchen/Family Room Combo, Living Room/Dining Room Combo, Open Floorplan, Primary Bedroom Main Floor, Split Bedroom, Thermostat, Walk-In Closet(s), Window Treatments
Heating Central
Cooling Central Air
Flooring Carpet, Ceramic Tile, Vinyl
Furnishings Unfurnished
Fireplace false
Appliance Dishwasher, Disposal, Electric Water Heater, Microwave, Range, Refrigerator
Laundry Inside, Laundry Room
Exterior
Exterior Feature Garden, Lighting, Private Mailbox, Sidewalk, Sliding Doors
Parking Features Driveway, Garage Door Opener, On Street, Open
Garage Spaces 2.0
Community Features Deed Restrictions, Sidewalks
Utilities Available Cable Available, Electricity Connected, Sewer Connected, Water Connected
View Garden
Roof Type Shingle
Porch Covered, Enclosed, Front Porch, Rear Porch, Screened
Attached Garage true
Garage true
Private Pool No
Building
Lot Description In County, Landscaped, Private
Story 1
Entry Level One
Foundation Slab
Lot Size Range 0 to less than 1/4
Sewer Public Sewer
Water None
Architectural Style Florida
Structure Type Block
New Construction false
Construction Status Completed
Schools
Elementary Schools Forest Lake Elem
Middle Schools Deltona Middle
High Schools Pine Ridge High School
Others
Pets Allowed Yes
Senior Community No
Pet Size Extra Large (101+ Lbs.)
Ownership Fee Simple
Monthly Total Fees $24
Acceptable Financing Cash, Conventional, FHA, VA Loan
Membership Fee Required Required
Listing Terms Cash, Conventional, FHA, VA Loan
Num of Pet 10+
Special Listing Condition None
Virtual Tour https://www.propertypanorama.com/instaview/stellar/O6326936






