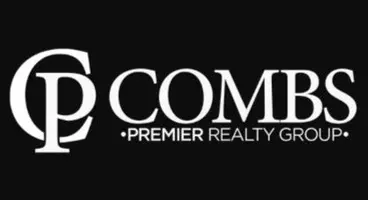150 E ROBINSON ST #1023 Orlando, FL 32801
1 Bed
2 Baths
996 SqFt
UPDATED:
Key Details
Property Type Condo
Sub Type Condominium
Listing Status Active
Purchase Type For Sale
Square Footage 996 sqft
Price per Sqft $376
Subdivision Vue/Lk Eola
MLS Listing ID O6317086
Bedrooms 1
Full Baths 1
Half Baths 1
Condo Fees $828
Construction Status Completed
HOA Y/N No
Annual Recurring Fee 9936.0
Year Built 2007
Annual Tax Amount $6,100
Lot Size 1.310 Acres
Acres 1.31
Property Sub-Type Condominium
Source Stellar MLS
Property Description
Location
State FL
County Orange
Community Vue/Lk Eola
Area 32801 - Orlando
Zoning AC-3A/T
Rooms
Other Rooms Great Room, Inside Utility, Loft, Storage Rooms
Interior
Interior Features Ceiling Fans(s), Eat-in Kitchen, High Ceilings, Open Floorplan, PrimaryBedroom Upstairs, Solid Surface Counters, Stone Counters, Thermostat, Walk-In Closet(s), Window Treatments
Heating Central, Electric
Cooling Central Air
Flooring Ceramic Tile, Concrete, Hardwood
Furnishings Unfurnished
Fireplace false
Appliance Dishwasher, Disposal, Dryer, Electric Water Heater, Microwave, Range, Range Hood, Refrigerator, Washer
Laundry Inside, Laundry Room, Upper Level
Exterior
Exterior Feature Dog Run, Lighting, Outdoor Grill, Sidewalk, Sliding Doors, Storage, Tennis Court(s)
Parking Features Assigned, Covered, Electric Vehicle Charging Station(s), Garage Door Opener, Garage Faces Side, Guest, Oversized, Valet
Garage Spaces 2.0
Community Features Association Recreation - Owned, Community Mailbox, Deed Restrictions, Dog Park, Fitness Center, Gated Community - Guard, Pool, Sidewalks, Tennis Court(s), Wheelchair Access, Street Lights
Utilities Available BB/HS Internet Available, Cable Available, Electricity Connected, Natural Gas Connected, Phone Available, Sewer Connected, Water Connected
Amenities Available Basketball Court, Clubhouse, Elevator(s), Fitness Center, Gated, Pool, Recreation Facilities, Security, Storage, Tennis Court(s), Vehicle Restrictions, Wheelchair Access
View Y/N Yes
View City, Garden, Park/Greenbelt, Water
Roof Type Membrane
Porch Covered, Patio
Attached Garage true
Garage true
Private Pool No
Building
Lot Description Corner Lot, City Limits, Level, Near Public Transit, Sidewalk, Paved
Story 35
Entry Level Two
Foundation Slab
Lot Size Range 1 to less than 2
Sewer Public Sewer
Water Public
Architectural Style Contemporary
Structure Type Block,Stucco
New Construction false
Construction Status Completed
Schools
Elementary Schools Lake Como Elem
Middle Schools Lake Como School K-8
High Schools Edgewater High
Others
Pets Allowed Breed Restrictions, Cats OK, Dogs OK, Number Limit
HOA Fee Include Guard - 24 Hour,Pool,Escrow Reserves Fund,Gas,Maintenance Structure,Maintenance Grounds,Management,Pest Control,Recreational Facilities,Security,Sewer,Trash,Water
Senior Community No
Pet Size Large (61-100 Lbs.)
Ownership Condominium
Monthly Total Fees $828
Acceptable Financing Cash, Conventional
Membership Fee Required Required
Listing Terms Cash, Conventional
Num of Pet 2
Special Listing Condition None
Virtual Tour https://www.propertypanorama.com/instaview/stellar/O6317086






