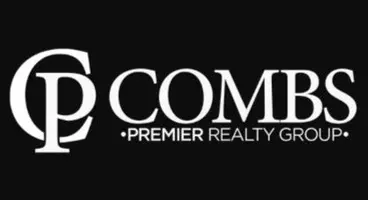10202 BELLHURST CT Tampa, FL 33615
3 Beds
2 Baths
1,284 SqFt
UPDATED:
Key Details
Property Type Single Family Home
Sub Type Single Family Residence
Listing Status Active
Purchase Type For Sale
Square Footage 1,284 sqft
Price per Sqft $309
Subdivision Timberlane Sub Unit 6
MLS Listing ID TB8395803
Bedrooms 3
Full Baths 2
HOA Y/N No
Year Built 1983
Annual Tax Amount $5,097
Lot Size 4,791 Sqft
Acres 0.11
Lot Dimensions 51x95
Property Sub-Type Single Family Residence
Source Stellar MLS
Property Description
Step inside to discover a light-filled, open-concept living space with soaring ceilings, spacious bedrooms, and a thoughtfully designed layout that makes everyday living and entertaining a breeze. The kitchen features ample cabinet space, modern appliances, and a cozy breakfast nook that overlooks the backyard.
Enjoy peace and privacy in the large primary suite, complete with an en-suite bath and generous closet space. The additional bedrooms provide flexibility for family, guests, or a home office.
Step outside to a fully fenced backyard — ideal for pets, play, or creating your own outdoor oasis. Whether you're grilling on the weekends or enjoying morning coffee on the patio, this space is yours to make unforgettable memories. Overlooking a beautiful pond and Timberlane Park
Located just minutes from top-rated schools, shopping, dining, parks, and major highways, this home truly offers it all — location, lifestyle, and livability.
Don't miss your chance to own this Tampa gem. Schedule your private tour today!
Location
State FL
County Hillsborough
Community Timberlane Sub Unit 6
Area 33615 - Tampa / Town And Country
Zoning PD
Interior
Interior Features Ceiling Fans(s), High Ceilings, Open Floorplan, Solid Wood Cabinets, Stone Counters
Heating Central
Cooling Central Air
Flooring Ceramic Tile
Furnishings Unfurnished
Fireplace false
Appliance Disposal, Electric Water Heater, Microwave, Range, Refrigerator
Laundry Other
Exterior
Exterior Feature Other
Garage Spaces 1.0
Fence Fenced, Wood
Utilities Available Cable Available, Cable Connected, Electricity Available, Electricity Connected, Sewer Available, Sewer Connected, Water Available, Water Connected
View Y/N Yes
Roof Type Shingle
Attached Garage true
Garage true
Private Pool No
Building
Lot Description Cul-De-Sac
Story 1
Entry Level One
Foundation Slab
Lot Size Range 0 to less than 1/4
Sewer Public Sewer
Water Public
Structure Type Block
New Construction false
Others
Senior Community No
Ownership Fee Simple
Acceptable Financing Cash, Conventional, FHA, VA Loan
Listing Terms Cash, Conventional, FHA, VA Loan
Special Listing Condition None
Virtual Tour https://www.propertypanorama.com/instaview/stellar/TB8395803






