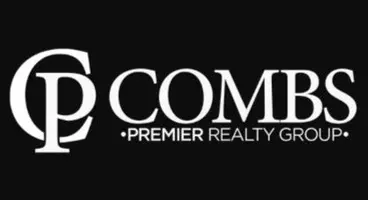511 HUMMINGBIRD CT Kissimmee, FL 34759
4 Beds
3 Baths
2,806 SqFt
UPDATED:
Key Details
Property Type Single Family Home
Sub Type Single Family Residence
Listing Status Active
Purchase Type For Sale
Square Footage 2,806 sqft
Price per Sqft $130
Subdivision Poinciana Nbrhd 5 North Village 3
MLS Listing ID O6302855
Bedrooms 4
Full Baths 2
Half Baths 1
HOA Fees $90/mo
HOA Y/N Yes
Originating Board Stellar MLS
Annual Recurring Fee 1080.0
Year Built 2005
Annual Tax Amount $2,826
Lot Size 6,969 Sqft
Acres 0.16
Property Sub-Type Single Family Residence
Property Description
Location
State FL
County Polk
Community Poinciana Nbrhd 5 North Village 3
Area 34759 - Kissimmee / Poinciana
Zoning PUD
Rooms
Other Rooms Loft
Interior
Interior Features High Ceilings, Kitchen/Family Room Combo, Open Floorplan, PrimaryBedroom Upstairs, Solid Surface Counters, Split Bedroom, Thermostat, Walk-In Closet(s)
Heating Central, Electric
Cooling Central Air
Flooring Laminate, Tile
Fireplace false
Appliance Dishwasher, Disposal, Microwave, Refrigerator
Laundry Inside
Exterior
Exterior Feature Sliding Doors
Garage Spaces 2.0
Community Features Street Lights
Utilities Available Cable Available, Electricity Connected, Public, Sewer Available, Water Available
Roof Type Built-Up,Shingle
Attached Garage true
Garage true
Private Pool No
Building
Story 2
Entry Level Two
Foundation Slab
Lot Size Range 0 to less than 1/4
Sewer Public Sewer
Water None
Structure Type Block,Stucco,Frame
New Construction false
Schools
Elementary Schools Palmetto Elementary
Middle Schools Lake Marion Creek Middle
High Schools Haines City Senior High
Others
Pets Allowed Yes
HOA Fee Include Cable TV,Internet
Senior Community No
Ownership Fee Simple
Monthly Total Fees $90
Acceptable Financing Cash, Conventional, FHA, VA Loan
Membership Fee Required Required
Listing Terms Cash, Conventional, FHA, VA Loan
Special Listing Condition None






