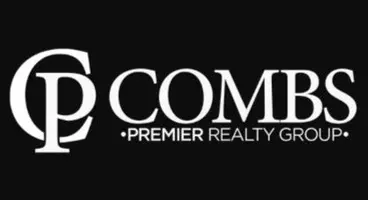731 WATERSIDE CT Tarpon Springs, FL 34689
3 Beds
2 Baths
2,048 SqFt
UPDATED:
Key Details
Property Type Single Family Home
Sub Type Single Family Residence
Listing Status Active
Purchase Type For Sale
Square Footage 2,048 sqft
Price per Sqft $280
Subdivision Whitcomb Place
MLS Listing ID TB8378241
Bedrooms 3
Full Baths 2
HOA Fees $75/mo
HOA Y/N Yes
Originating Board Stellar MLS
Annual Recurring Fee 900.0
Year Built 1999
Annual Tax Amount $8,680
Lot Size 1.370 Acres
Acres 1.37
Lot Dimensions 100x130
Property Sub-Type Single Family Residence
Property Description
Designed for easy living and entertaining, the open floor plan provides multiple access points to the outdoor living area. The kitchen features elegant granite countertops, wood cabinetry, a breakfast bar, and a cozy eat-in nook, all flowing seamlessly into the bright family room with sliders that open to the pool.
The primary suite is a true retreat, offering a large walk-in closet, dual vanities, a private water closet, a garden tub, and a spacious walk-in shower. A thoughtfully designed split floor plan ensures privacy, making it ideal for today's multigenerational living or work-from-home needs. Two additional bedrooms are located at the back of the home off the lanai and can be closed off for a perfect guest suite, home office, or extended family space.
Ample storage is available with an abundance of closets throughout. Step outside to relax in your screened lanai, lounge by the pool, or retreat to the covered entertainment area complete with a built-in grill — the perfect spot to enjoy Florida's vibrant sunsets.
Additional upgrades include a newer roof (2010) for enhanced energy efficiency, an irrigation system using reclaimed water, and a new HVAC system (2022).
Whitcomb Place is perfectly situated near Whitcomb Bayou, minutes from Sunset Beach, Fred Howard Park, downtown Tarpon Springs, and the famous Sponge Docks. You'll also enjoy easy access to top-rated schools, golf courses, airports, and the stunning beaches of Caladesi and Clearwater.
Don't miss the chance to make this beautiful home yours!
Location
State FL
County Pinellas
Community Whitcomb Place
Area 34689 - Tarpon Springs
Interior
Interior Features Ceiling Fans(s), High Ceilings, Kitchen/Family Room Combo, Living Room/Dining Room Combo, Solid Surface Counters, Solid Wood Cabinets, Split Bedroom, Stone Counters, Walk-In Closet(s), Window Treatments
Heating Central, Electric
Cooling Central Air
Flooring Carpet, Ceramic Tile
Furnishings Unfurnished
Fireplace false
Appliance Dishwasher, Disposal, Dryer, Electric Water Heater, Microwave, Range, Refrigerator, Washer
Laundry Inside, Laundry Room
Exterior
Exterior Feature Private Mailbox, Sidewalk, Sliding Doors
Parking Features Garage Door Opener, Parking Pad
Garage Spaces 2.0
Pool Gunite, In Ground, Screen Enclosure, Tile
Community Features Association Recreation - Owned, Deed Restrictions, Irrigation-Reclaimed Water, Sidewalks, Street Lights
Utilities Available Cable Available, Electricity Connected, Public, Sewer Connected, Water Connected
Roof Type Shingle
Porch Covered, Patio
Attached Garage true
Garage true
Private Pool Yes
Building
Lot Description Cul-De-Sac, City Limits, Landscaped, Sidewalk, Paved
Story 1
Entry Level One
Foundation Slab
Lot Size Range 1 to less than 2
Sewer Public Sewer
Water Public
Structure Type Block,Frame
New Construction false
Schools
Elementary Schools Sunset Hills Elementary-Pn
Middle Schools Tarpon Springs Middle-Pn
High Schools Tarpon Springs High-Pn
Others
Pets Allowed Yes
Senior Community No
Ownership Fee Simple
Monthly Total Fees $75
Acceptable Financing Cash, Conventional, FHA
Membership Fee Required Required
Listing Terms Cash, Conventional, FHA
Special Listing Condition None
Virtual Tour https://www.propertypanorama.com/instaview/stellar/TB8378241






